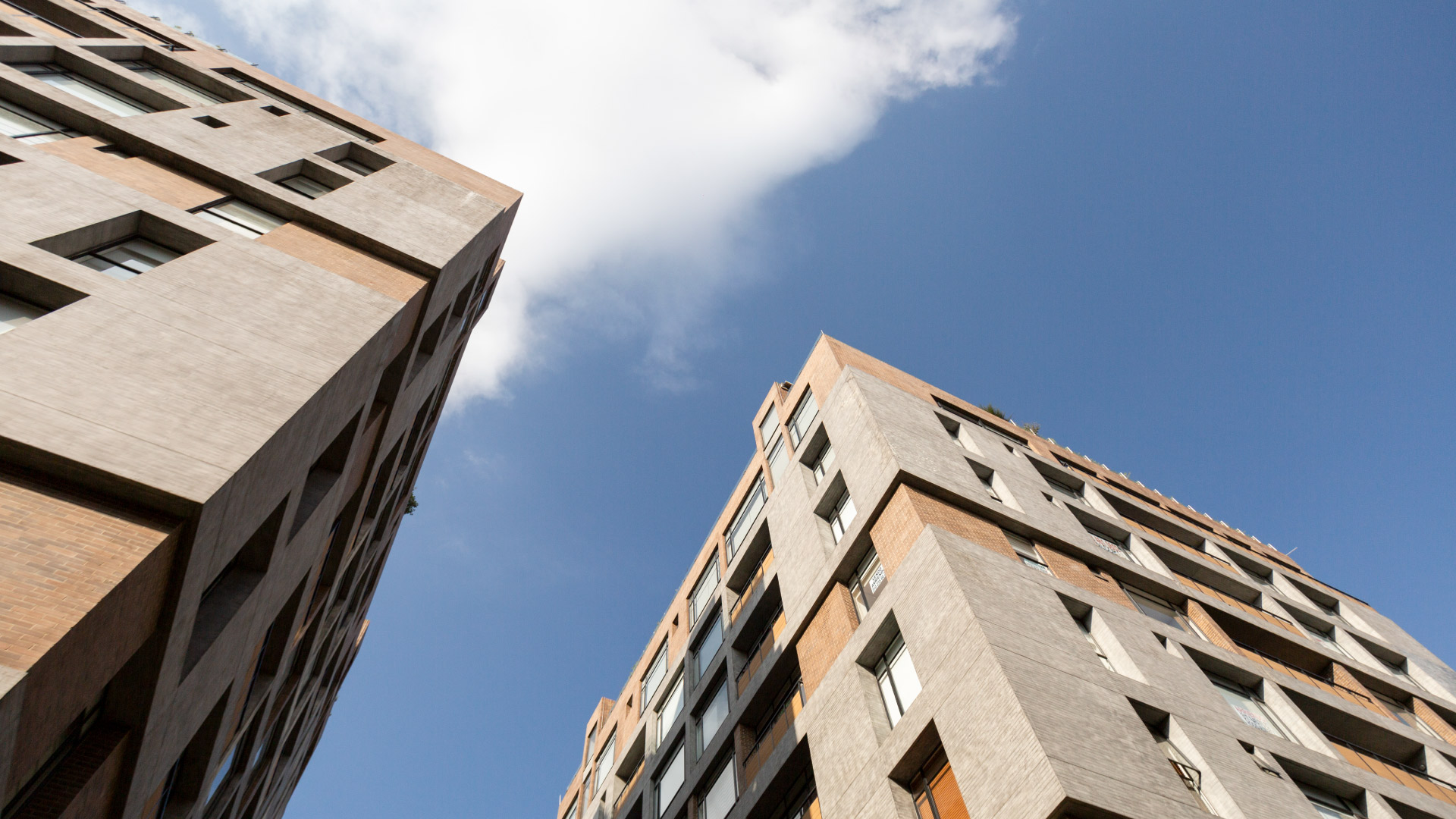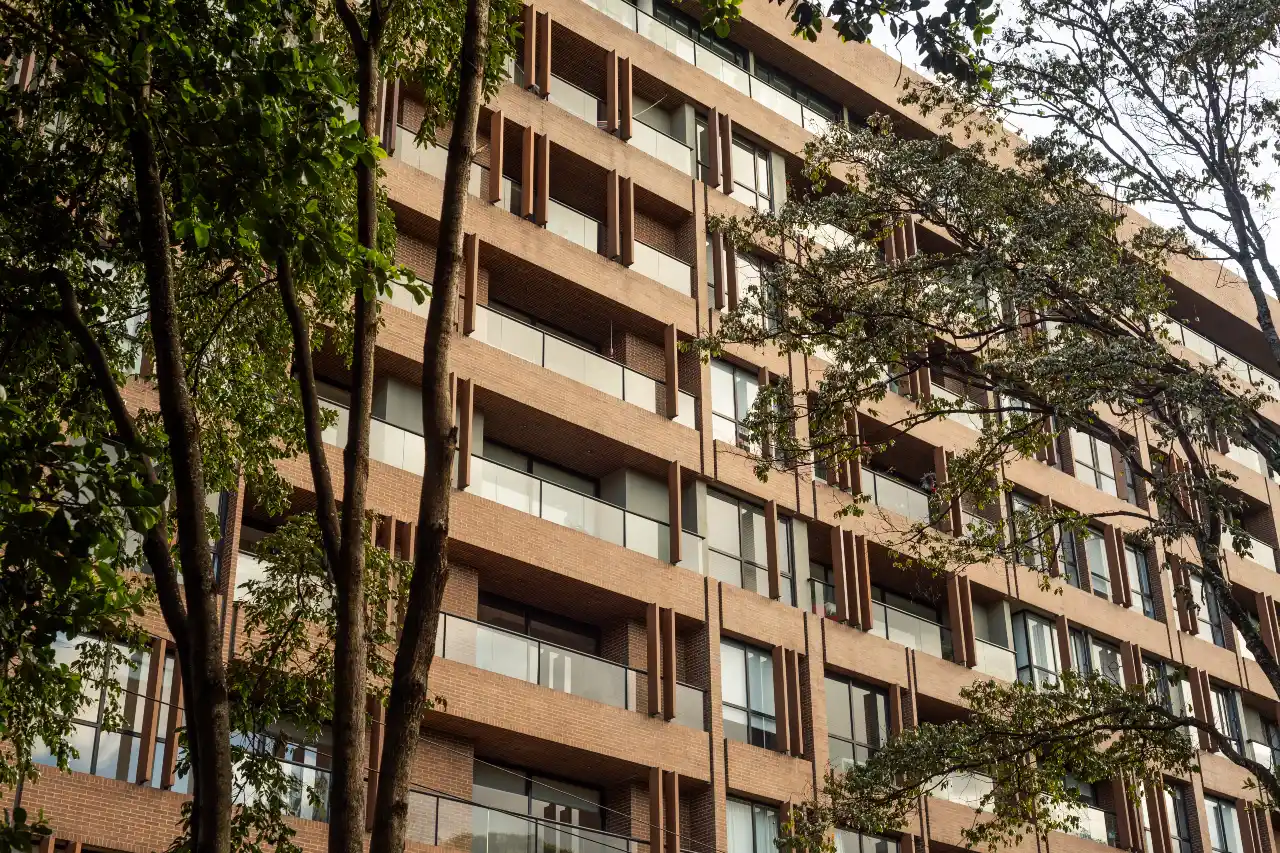
Location:
Fort Lauderdale, Florida, United States
Total Area:
First floor A/C 3,087 Const 4,446 (200 parqueo)
Second floor A/C 2900 Const 3,195
Third floor A/C 825 Const 1,407
TOTAL A/C 6,812. Const 9048
Year:
In progress
Program:
Residential – 6 Bedrooms with full bathroom – 2 half bathrooms
3 Storie space entrance with staircase.
Living room, kitchen ,breakfast nook, family, pantry, laundry.
6 full bedrooms and bathrooms.
Service, guest, main and 3 bedrooms.
2 1/2 bathrooms first and third floor.
Foors:
3
Units:
Single family
Use:
Residential
Amenities:
Elevator, dumbwaiter
Bar, bar terrace
2 exterior bbq’s, first floor and third floor terrace
Pool, jacuzzi (inside pool)
Exterior bbq trellis
75´Boat dock
3 covered garage spaces
The house is located on a lot facing an ocean-water canal in Fort Lauderdale, where the dialogue between architecture and nature defines the essence of the project. The design seeks the house to merge with its surroundings, allowing the aquatic landscape, vegetation, and natural light to become an integral part of the interior and exterior experience.



Architects Portfolio







